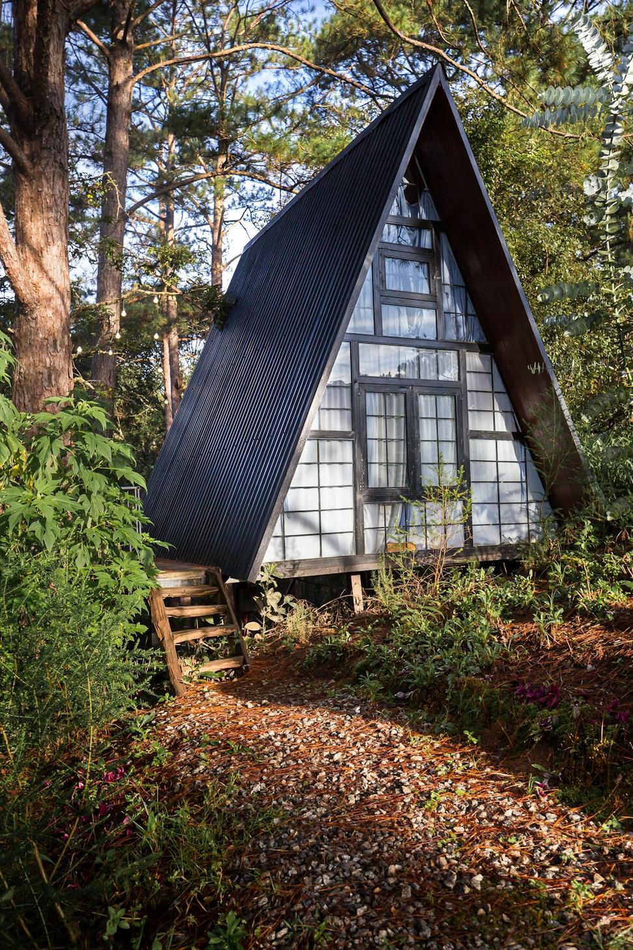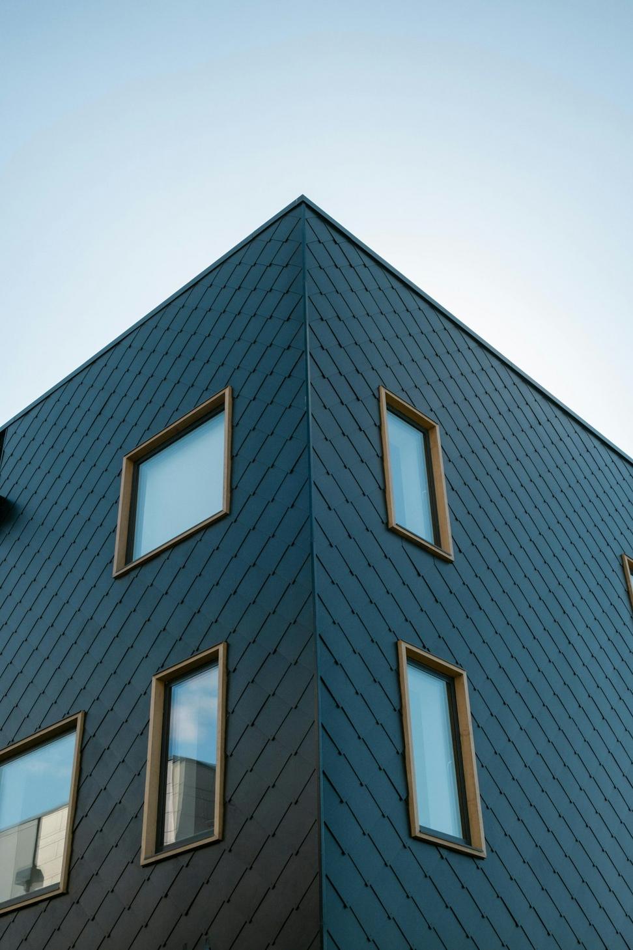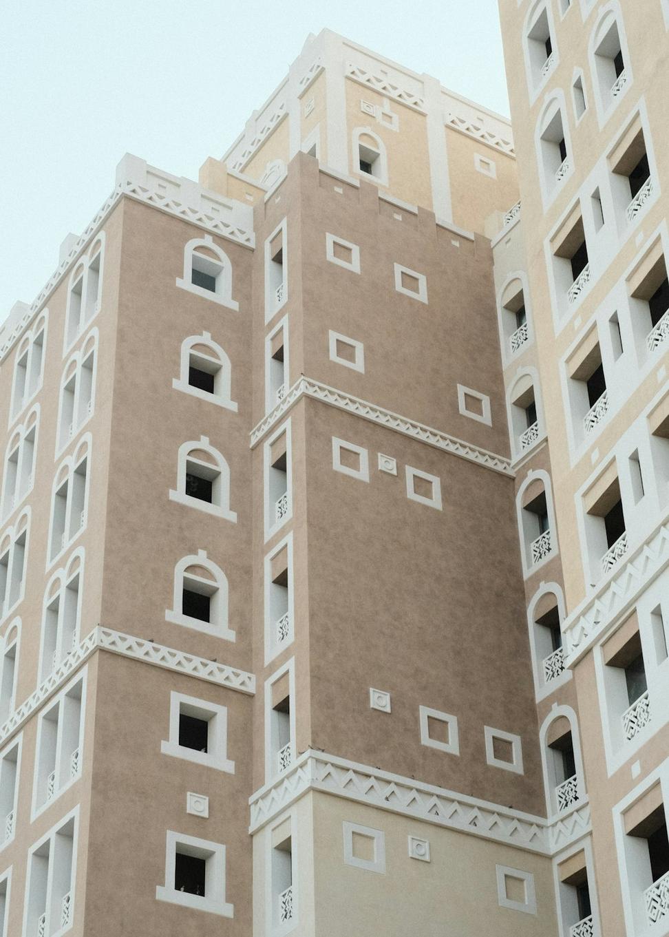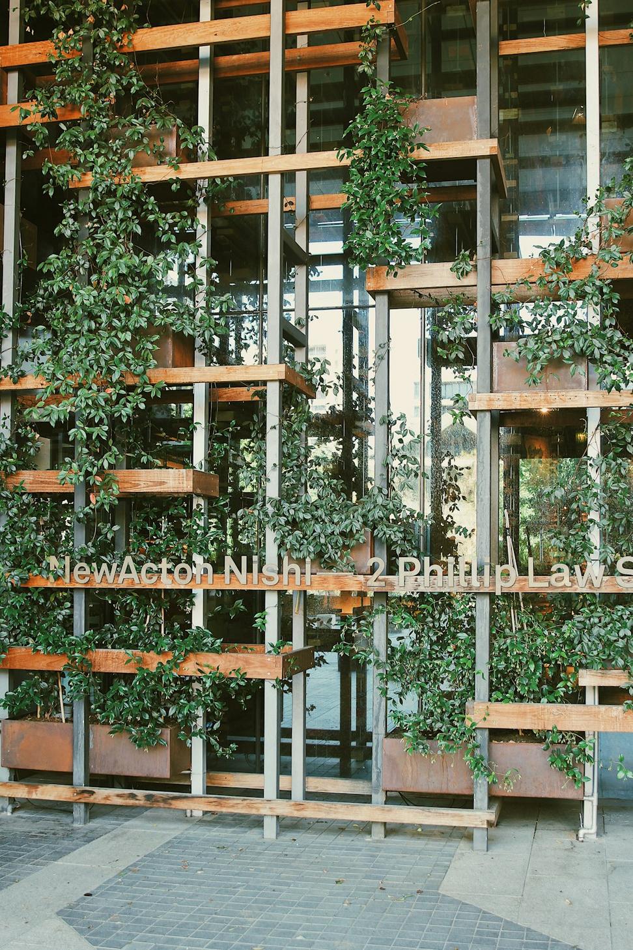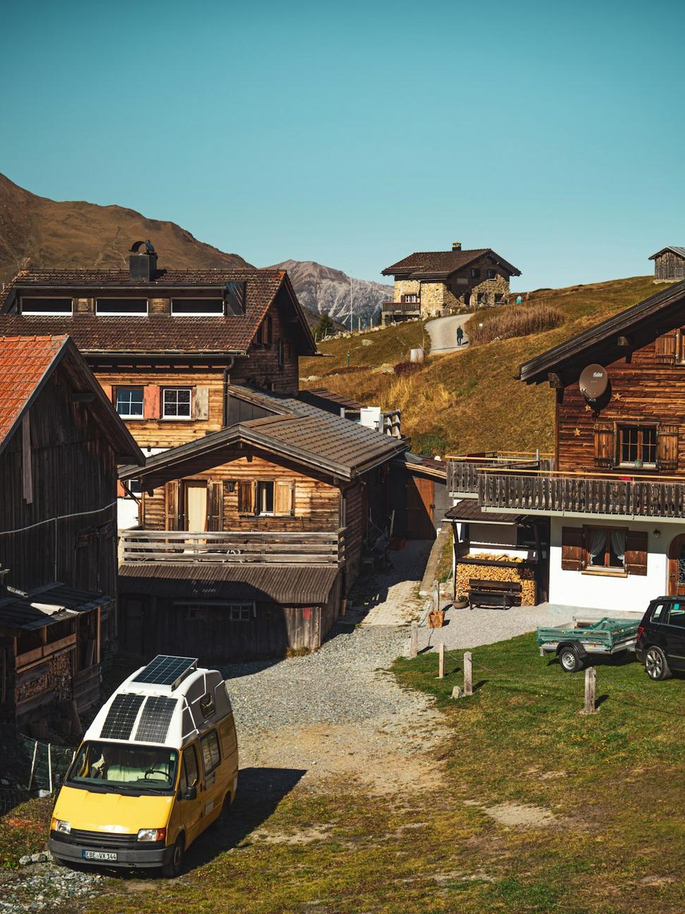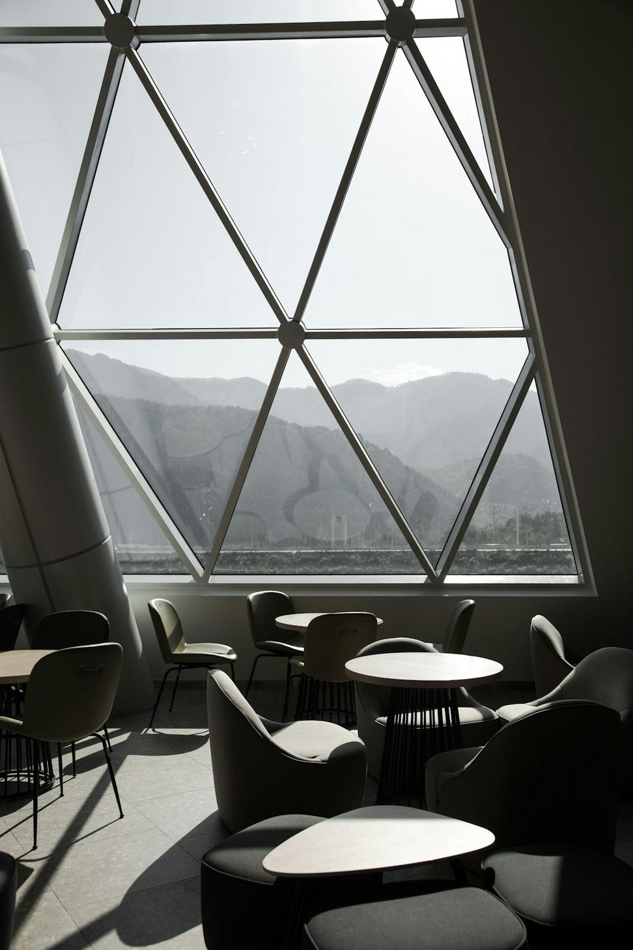Recent work we're proud of
Just wrapped up a 3,200 sq ft home in West Van that's basically invisible from the street but opens up completely to the ocean view. The clients wanted privacy without feeling closed in – took us six months of revisions but we nailed it.
Another favorite's a mixed-use building in Kitsilano. Ground floor retail, apartments above, and a rooftop garden that actually works (not just for photos). The tricky part was getting enough light into the middle units, so we designed this internal courtyard that pulls daylight down three floors.
See Full Portfolio
